RENOVATION OF A BASEMENT
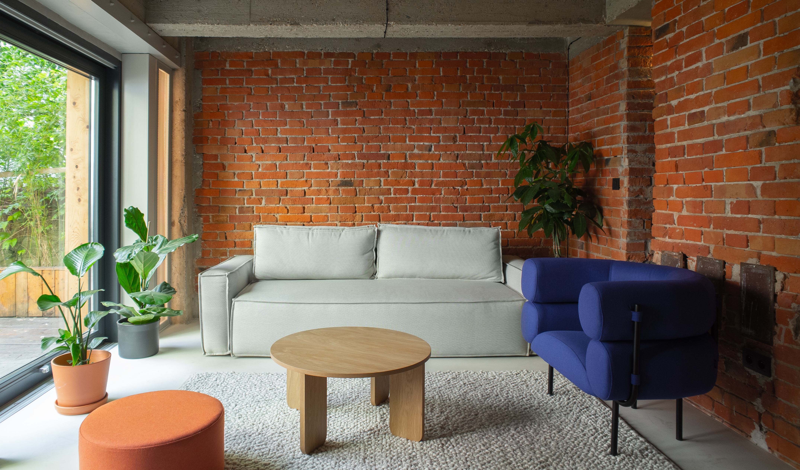
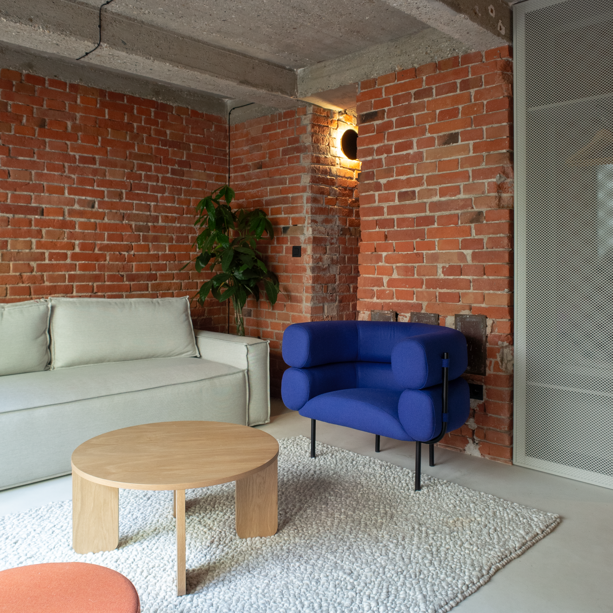
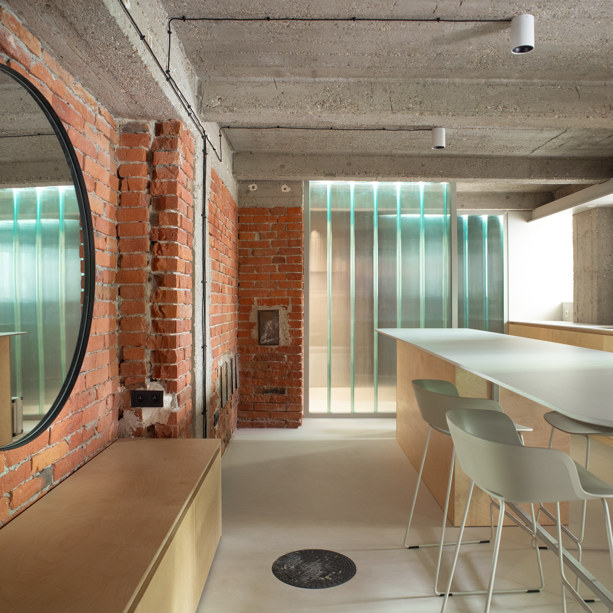
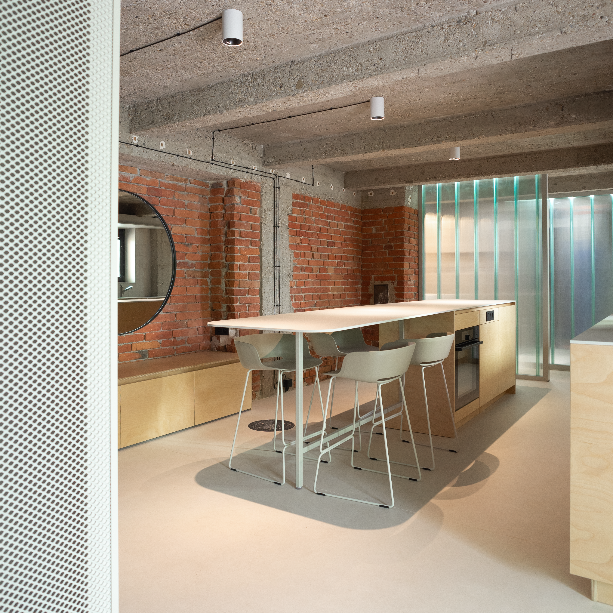
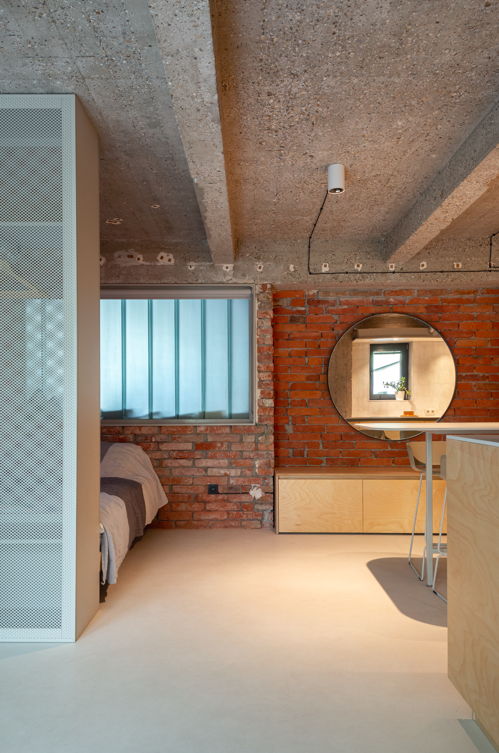
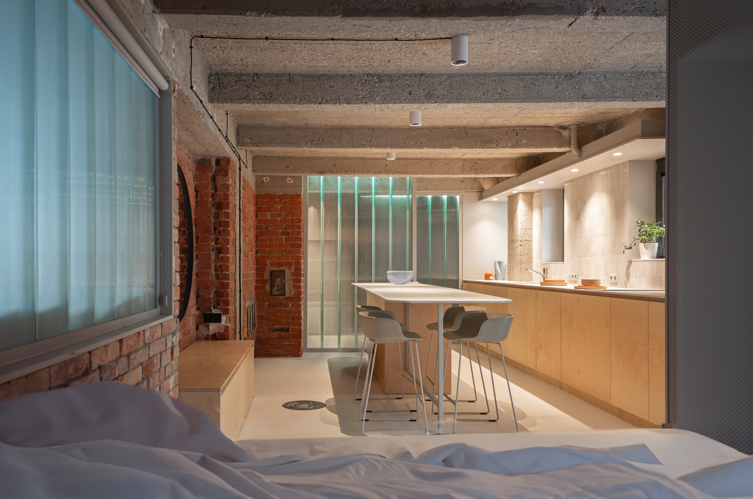
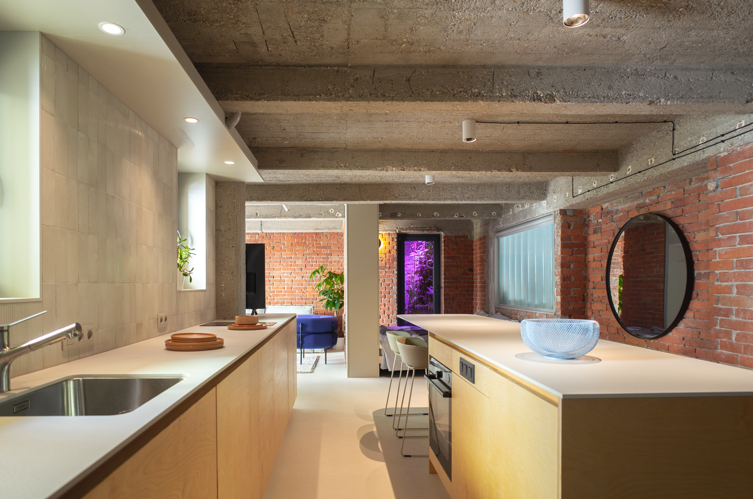
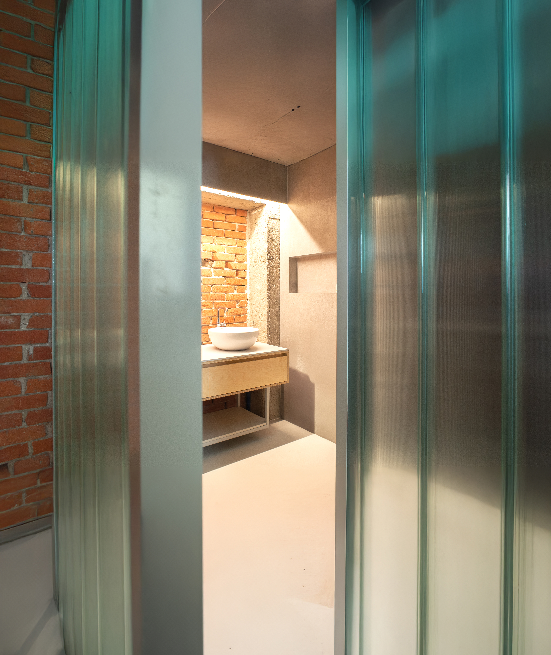
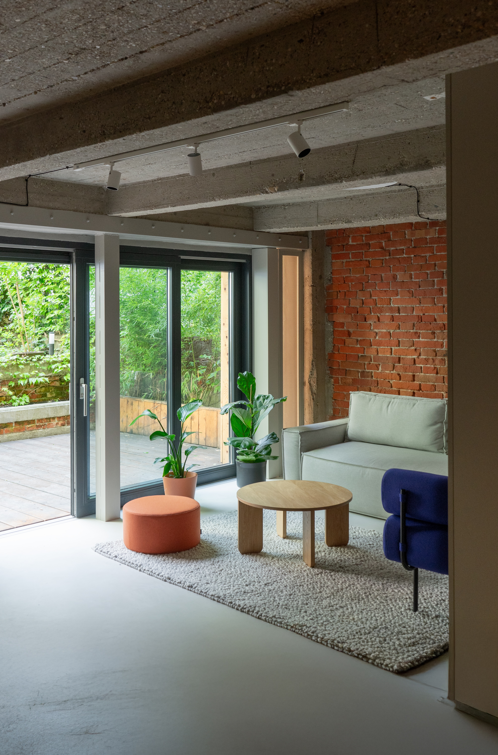
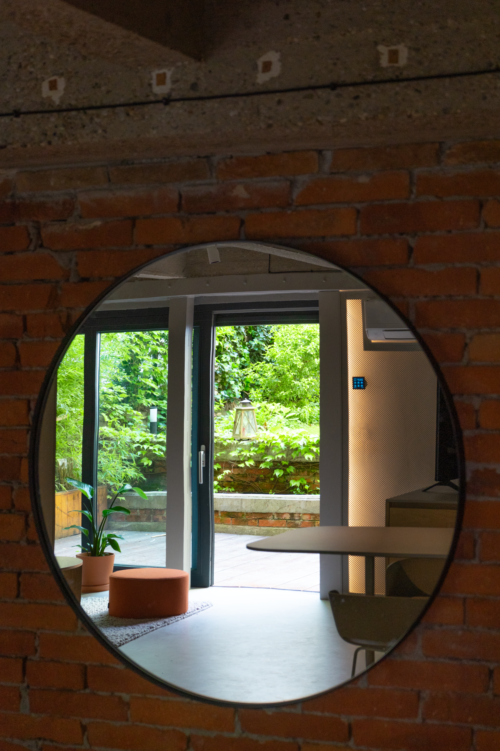
The transformation of the former storage premises reveals the inherent beauty of the building's original materials — raw brickwork and a cast concrete ceiling. These authentic elements, once hidden, are now brought to the forefront and celebrated as key atmospheric components of the new interior.
In deliberate contrast, the flooring was conceived as a seamless poured surface, stripped of any visible pattern or texture, offering a calm and neutral base that allows the tactile surfaces above to stand out. This minimalist approach enhances the sense of continuity and openness throughout the space.
The sanitary core is not concealed but integrated into the open layout, defined by translucent glass block (copilit) walls that provide both privacy and a diffuse play of light. This semi-transparent division reinforces the space's openness while subtly articulating its functions.
Bespoke carpentry is defined by the use of birch plywood, bringing warmth and natural rhythm to the interior. The clean, modern language of these elements is softened by the muted tones of light grey details.
A key visual and functional feature is the use of perforated expanded metal — a light, breathable material that introduces a sense of transparency and industrial elegance. These metal components contribute to the identity of the space, reflecting its origins while shaping a new, refined character.
The result is a balanced dialogue between old and new, rough and refined — a space that respects its past while confidently stepping into a contemporary expression.